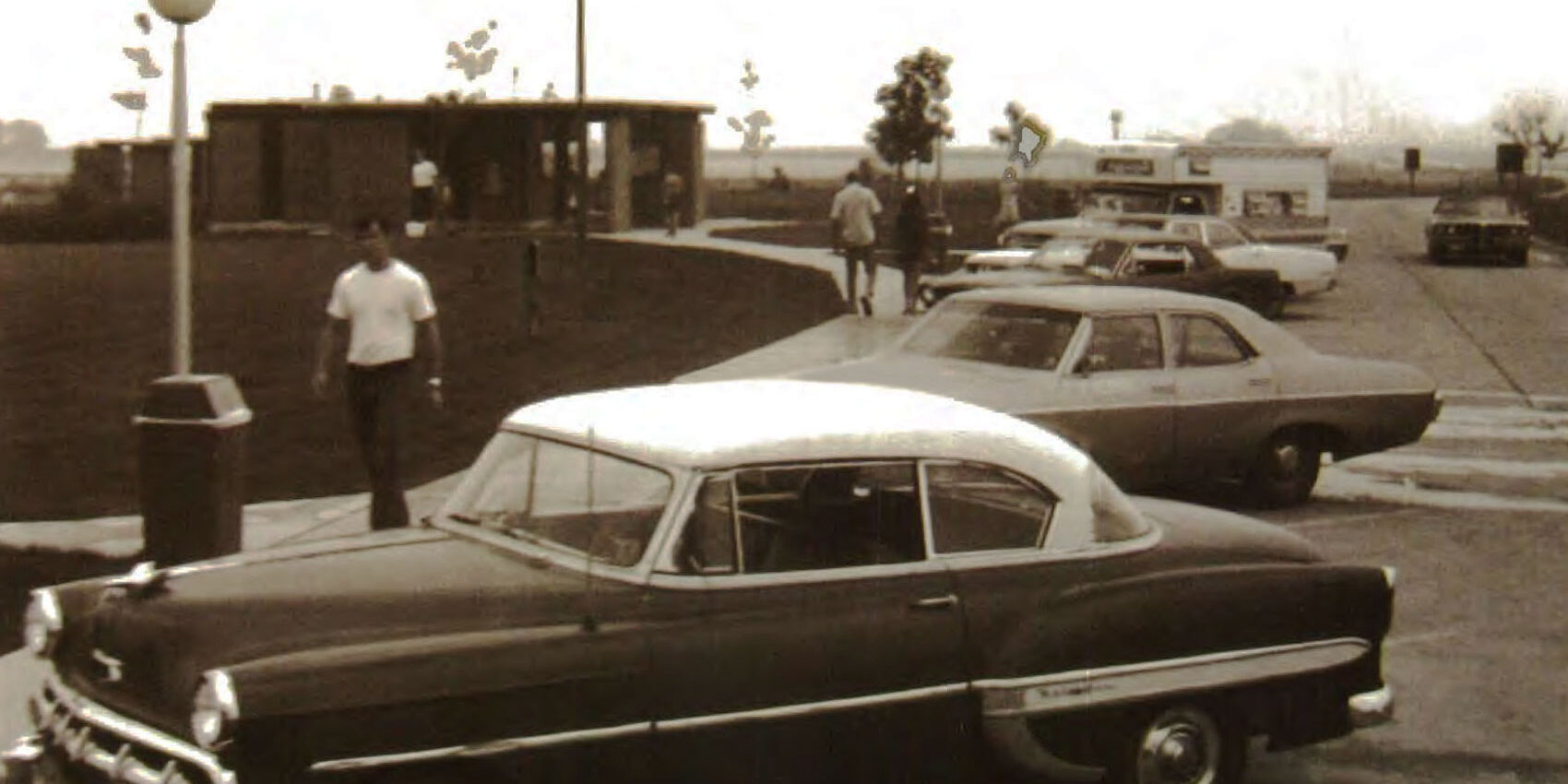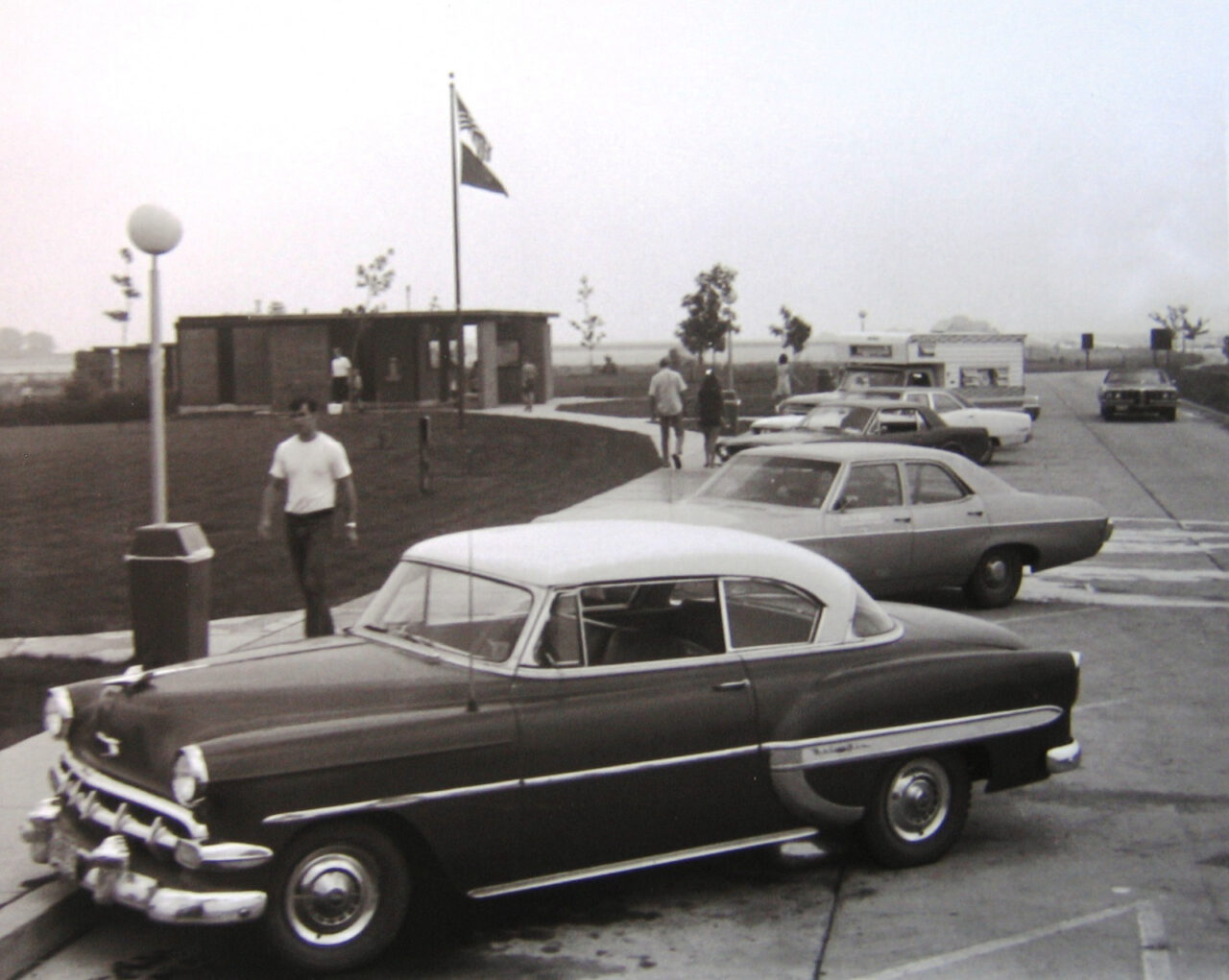
Nebraska’s I-80 rest area program completed is first site in 1963, and by 1966, eight sites were open with six more under construction. These included modernist brick toilet buildings, picnic shelters, and parking for several vehicles. Courtesy, Nebraska Department of Roads
MODELED AFTER ROADSIDE PARKS, safety rest areas (SRAs) were constructed as part of the Interstate Highway System to provide minim al comfort amenities for the traveling public. Early in their developmental history, however, design aesthetics moved in the tradition of roadside architecture that defined American highways in previous decades. Thus, safety rest area sites emerged as unique and colorful expressions of regional flavor and modern architectural design. Safety rest areas functioned to create a context of place within the Interstate System, achieved through the implementation of unique and sometimes whimsical design elements and the use of regionally signifying characteristics. By the mid-1960s, SRA sites lined Interstate Highways, beckoning to travelers and offering respite from the hectic and potentially monotonous nature of high-speed Interstate travel.
The limited access of Interstate highways meant that a stop within these sites was often the only contact travelers had with regions they were passing through. Before the development of interchange business there were few stopping options available to drivers on newly constructed stretches of these highways. SRAs took the place of both the roadside park and the roadside store. While the sites did not allow for commercial business, they did provide a place where travelers could stop, rest, eat a picnic lunch, appreciate local landscapes, and enjoy the use of comfort facilities. The functionality of these sites made feasible the less tangible directive of connecting people with the regions they passed through by replacing the local flavor that would have once been readily accessible from the roadway.

Just north of Springfield on I-55 in Illinois, the north and southbound Rail Splitter rest area pair are home to the most intriguing SRA toilet buildings in the state. These c. 1966 brick facilities project a dramatic concrete roof form.
Architecture was an essential element in developing the context of a site. Safety rest areas were designed around a central architectural theme which was established in the toilet building and then reflected in the other structures, most commonly picnic and information shelters. SRA structures, and the sites as a whole, were to be both functionally and aesthetically satisfying, creating environments that were at once relaxing and engaging.
When the American Association for State Highway Officials (AASHO) defined safety rest areas in 1958, their spare characterization did not foreshadow the many wonderful and diverse sites that would be constructed during the following decades. A Policy on Safety Rest Areas for the National System of Interstate and Defense Highways standardized the basic elements of SRAs while discouraging creative embellishment in the interest of cost-effective construction. Despite the lack of creative suggestion on the part of the Federal government, state officials who were charged with the task of designing and constructing safety rest area sites saw their task as one equal in importance to Interstate road building itself. In 1957, George T. O’Malley, of the Ohio Department of Natural
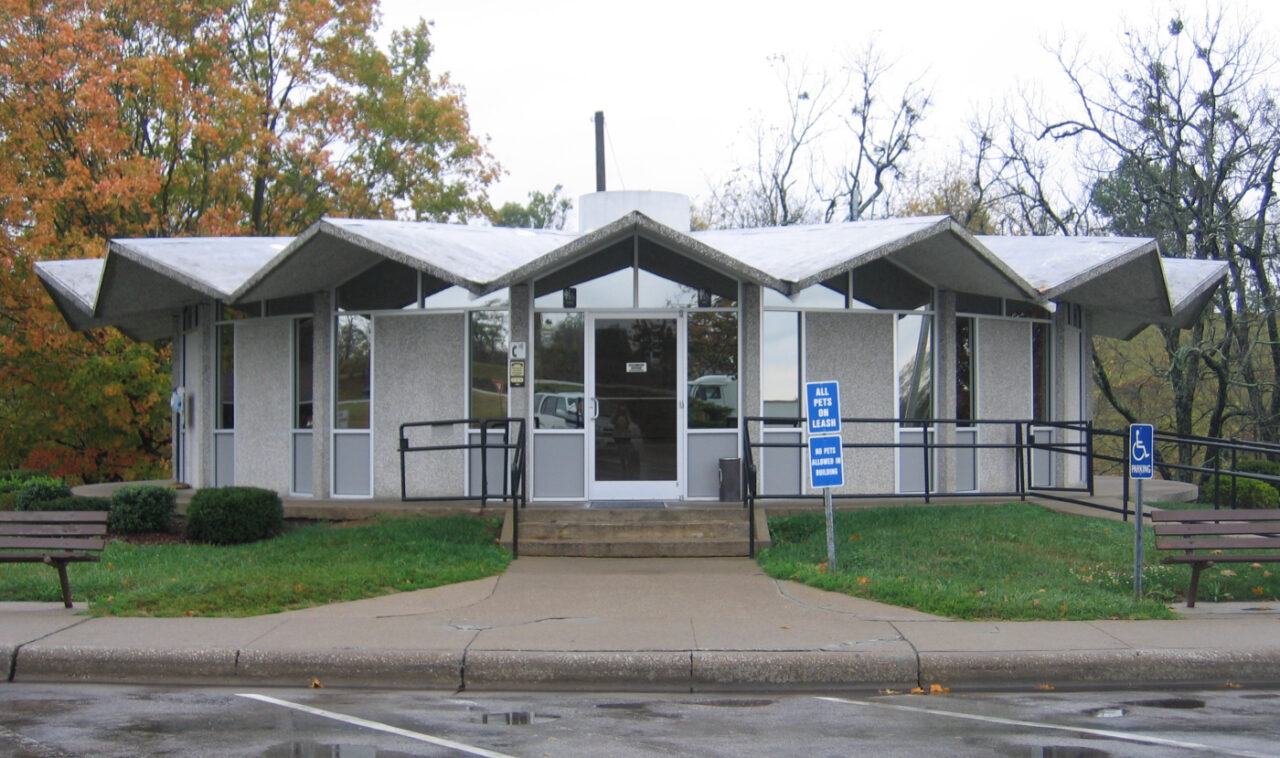
This building, at mile marker 100 on I-64 eastbound in Kentucky, was constructed in 1968. It is one of nine safety rest area elements included in the Final List of Nationally and Exceptionally Significant Features of the Federal Interstate Highway System. This list of features is held out from the Exemption Regarding Historic Preservation Review Process for Effects to the Interstate Highway System. It is the only SRA feature recognized for architecture.
Resources speaking at the 16th Annual Ohio Short Course on Roadside Development, iterated this point. “In view,” he stated, “of the huge sums of money spent on development of new super-highways, should sanitary facilities be restricted to a privy type toilet and hand pump water supply? Should not the rustic design be replaced by the modern in keeping with the highways being served?”
Safety rest areas were legislated as part of the Federal Aid Highway Act of 1956, the legislation that created and funded the National System of lnterstate and Defense Highways, and were to be constructed on the same Federal-State shared funding basis as the highway system itself.
Rest areas are to be provided on Interstate highways as a safety measure. Safety rest areas are off-road spaces with provisions for emergency stopping and resting by motorists for short periods. They have freeway type entrances and exit connections, parking areas, benches and tables and may have toilets and water supply where proper maintenance and supervision are assured. They may be designed for short-time picnic use in addition to parking of vehicles for short periods. They are not to be planned as local parks.
A Policy on Safety Rest Areas for the National
System of Interstate and Defense Highways, 1958
The 1958 policy guidelines recommended that sites be constructed concurrently with road construction, minimizing the cost and effort of installing entrance and exit ramps and parking areas. As a result, the construction of safety rest areas in most states can be linked to the completion of highway segments.
The concept of safety rest areas was drawn from existing roadside parks, facilities that American drivers had come to expect and appreciate in the decades preceding Interstate construction. Initially sited by drivers stopping to fulfill necessity or pleasure, roadside parks were eventually constructed by state highway departments which recognized that people would stop along the nation’s highways. Establishing particular points for stopping reduced the number of automobiles parked at random and provided locations that drivers could stop at a safe and comfortable distance from traffic. By the mid-l 950s, most states had well established roadside development programs that constructed and maintained an intricate system of roadside parks. Such sites were used to showcase the beauty of their respective states – while fulfilling the primary needs of travelers to pull off the road for rest, sightseeing or picnic facilities. Most roadside parks did not have toilet facilities and few had running water. Expectations on the part of travelers to encounter these sites frequently, coupled with the limited access of lnterstate road design, made inclusion of safety rest areas within the Interstate right-of-way a necessity. Limited access made it more responsibility than prerogative for state governments to provide drivers with locations to safely leave Interstate roadways at regular intervals. As indicated by the 1958 Policy Guidelines, “In the interest of safety and convenience to the motoring public, safety rest areas are necessary.”
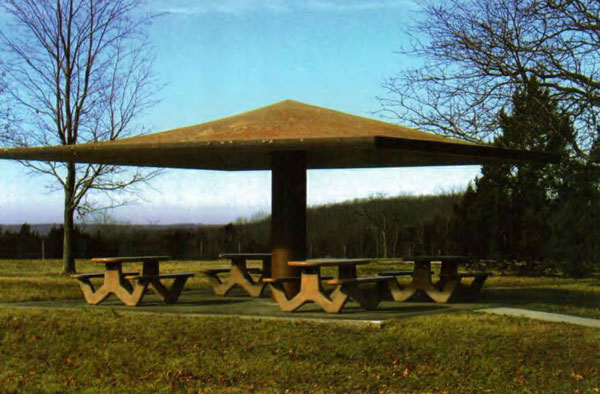
This prototype picnic shelter accompanied Missouri’s original toilet buildings in 1965. The typical site included a single toilet building flanked on either site by one of these grand canopies. Several of these structures still exist, having been incorporated into redeveloped SRA sites.
As the Interstates began to restructure American life, American expectations began to influence how the Interstates, or more specifically, how Interstate amenities took form. The generation of Americans who had come of age during me interwar years had responded to me visual language that was established by roadside business of that period. Exaggerated and fantastical building forms
along with quaint cottages and colonial facades defined the experience of me American roadside. The modern aesthetic that emerged dominant in the postwar era informed Interstate construction. Safety rest areas would become a marriage of formal ideology and visual sentimentality, responding to the idealism of past and present. The architectural design of SRAs would be the manifestation of mis marriage, taking on the characteristics that had defined regional and exaggerated elements of roadside commercialism while forming a new modern vocabulary.
With the standardization of limited-access roadways, the experience of the traveler became more greatly controlled by the roadway. The road would not only dictate the path one would travel but also the places one could stop and thus the kinds of things travelers would encounter and experience. Safety rest areas served a dual function: to provide basic services for travelers now confined to long stretches of limited -access roadway, and to create a sense of place, an identifier of state and/or region, for travelers who may not otherwise have direct contact with local environments.
Safety rest areas are the embodiment of a cultural shift. They are an ideological bridge between American automobile travel that burgeoned during the first half of the Twentieth Century and the mid-century Interstate era of high-speed, impersonal, cross-continent transportation.

TOP: New Mexico’s first safety rest areas opened in 1967. They are striking examples of regional design creating a context for one’s travel experience in the Southwest. This building is on I-10 westbound at mile marker 61.
BOTTOM: Located in the same site as the adobe-inspired toilet building above, this shelter represents one of many identical picnic shelters mat dot me site, giving me sense of a clustered village or settlement.
They are a unique manifestation of the principles of progress and ingenuity that conceived of the Interstate System and are a creative expression of the modern idealism and rigorous progress that characterized Interstate construction. Unique for their individuality amidst a vast expanse of standardization, SRAs are characterized by the accomplishments of their designers who managed to infiltrate the constraints of standardization to create sites mat were innovative yet comforting, creative yet functionally effective. Their development was motivated by a pragmatic need and enlivened by a spirit of creativity, a spirit that infectiously interned SRA sites in the minds of travelers and encouraged their use and expectation, furthering their necessity. SRA construction was a self-fulfilling enterprise, spurring progress through an ever-increasing desire to match in human experience what the Interstate had created in engineering marvel.
The period of first-generation safety rest area design began in the late 1950s and extended through the end of the 1960 s; by the early 1970s there were SRA sites on Interstate highways in most every state. The successful solutions and creative applications seen in SRA design of this period became calling cards to future practice and served as examples of what the public grew to expect in safety rest area facilities.
Trends in SRA design progressed from the modest modern structures of the early and mid-1960s to larger scale diversified designs in the 1970s. Ohio can probably be credited with construction, in 1959, of the first safety rest area sites that followed the AASHO policy guidelines. The buildings in these sites were not revolutionary in design, in fact they reflected a distinctly traditional aesthetic, but conceptually foretold a new trend of facilities advancement and set a precedent for those to follow.
Safety rest area buildings and structures are a diverse collection of forms and styles. (For the purposes of this discussion, building will refer to toilet buildings, while structures will refer to other architecturally designed elements of a site, primarily picnic shelters and information kiosks). Variety is one of the most intriguing and dynamic traits of these sites. In some examples, architectural elements project a visual presence that rivals their functional use, while in others we are met with modest structures constructed of basic materials. Regardless if the design is humble or exaggerated, the buildings and structures of safety rest areas are the product of intentional design strategies. Tracing the architects of these sites has proven a challenging task. In most cases, landscaping and site circulation was designed by landscape architects who worked for departments of transportation. The design of SRA buildings was done either by in-house architects (those who also worked for departments of transportation), or it was put out for bid.
The toilet building is the architectural center piece of a safety rest area and its design concept was commonly used as a theme throughout the site. Other structures were designed to reflect the form and/ or materials of this central building to create a sense of cohesion and visual unity. This also created a sense of place for travelers within their specific surroundings, that of the safety rest area itself, and located them thematically within the state or region of the country.
The materials and design qualities often played on regional characteristics such as significant history or recognizable social trends of a state or region. The use of materials played an important role in site design; materials that corresponded with the landscape were chosen as a way of creating sites that blended with local sensibilities.
Picnic shelters are also elements of primary significance, often displaying an exaggerated expression of the central theme established in the toilet building. They are often a creative and sometimes exaggerated manifestation of the architectural theme. Picnic shelters generate visual interest and are used to enhance curiosity, to intrigue and to captivate. They are accessories that punctuate one’s experience of theme and place.

TOP: Oil rig picnic shelters are located in picnic areas, both east and westbound, on I-20 in Texas. BOTTOM: Picnic areas farther west on I-20 in Texas are home to windmills and adobe inspired picnic shelters.
For the purposes of identifying broad patterns in the form and styles of primary safety rest area elements, the following categories have been identified: basic traditional, modern, regional (often exhibiting programmatic design elements), rustic or regional modern, combined forms, free-form and 1970s revival. These are general classifications that can be used to identify SRA buildings and picnic shelters constructed between the late 1950s and late 1970s.
The modern and regional designs of the 1960s are, in many ways, the most engaging safety rest area buildings and structures iliac were constructed. The remaining examples are the oldest and often most threatened of this building type. The modern aesthetic is reflected in both buildings and structures and can be found in all regions of the country. However, the Midwest is home to particularly interesting examples of this design type. Modern type SRA buildings can be identified by an aesthetic that reflects the high style modern of the 1950s and 1960s. These buildings are modest in scale and often horizontally oriented. They can be identified by their roof forms, often their most distinguishing feature, which vary drastically: flat, butterfly, scalloped and saw-tooth. The construction materials used were those that met a functional and aesthetic standard, including brick, concrete block, cast or poured concrete and decorative concrete screen block.
As seen in picnic shelters, the modern design was often minimalist in nature and use of materials. Wooden elements were used more commonly in structures than in buildings. These structures were formal compositions both individually and as elements of a repeated motif as there are almost always multiple picnic shelters within a site. Regionally inspired design was based on the historical or regional characteristics of a locale. In 1970, the Federal Highway Administration publication, Safety Rest Area Development, defined the nature of such design: “The historical background of the site may be about the people and events that led to the settlement of the area … its economics or local industry.”
Regional design was also used in both toilet buildings and picnic shelters. In toilet buildings, regional design is most evident in the Southwest and Eastern states. New Mexico has multiple design motifs that represent the history and tradition of the Southwest. Toilet building designs include those that reflect traditional adobe construction and others that mimic the design of early territorial forts. Speaking at the 31st Ohio Short Course on Roadside Development in 1972, Stephen Goltry, of the New Mexico Highway Department, characterized the state’s safety rest area design, “Each rest area is a custom designed entity, reflecting the background of the states tri-culture society, thus establishing an identity and giving relevance to these facilities for many to appreciate and enjoy.”
In the Eastern United States, the primary regional design motif was colonial. Virginia, Florida and Mississippi had toilet buildings that mirrored colonial design elements, often using red brick buildings with white columns.
Regionally designed picnic shelters are among the most visually exciting SRA elements. These structures were constructed as monumental attractions beckoning to travelers, attempting to draw them from the road in much the same manner as roadside business did in earlier decades. The Midwest and the Southwest are home to wonderful examples of these structures. The tepee form is the most prolific regional image. South Dakota, Oklahoma, Colorado and Texas have picnic shelters that take the form of monumental tepees. South Dakota’s are perhaps the grandest and most well recognized. These large structures are located on I-90 and rise from the landscape signaling to drivers that they are approaching an opportunity to rest, while communicating a sense of the region’s culture and history.
Texas, unique in its approach, constructed regionally inspired picnic shelters between safety rest areas on its Interstates. Constructed in the late 1960s, these picnic shelters vary with the state’s regions. Just outside Odessa and the largest oil field in the country, I-20 drivers are met with grand oil rig shelters. Further west on I-20 the form of the oil rig was used as a windmill, accompanied by low-rising adobe inspired shelters.
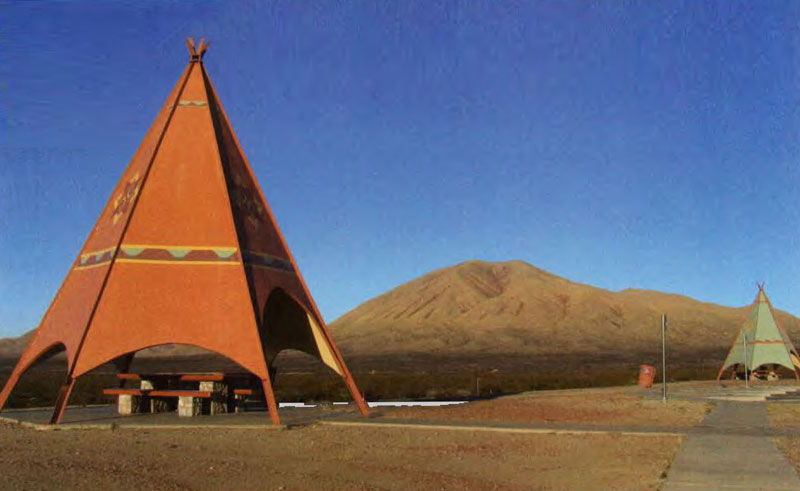
Colorful tepee picnic shelters punctuate the western Texas desert, located in a picnic area on I-10 westbound at mile marker 99.
On I-10, less than 100 miles from the New Mexico state line, west-bound motorists encounter a reminder of the region’s native history. Standing almost hidden by the interchange that provides access to them, three colorful tepee picnic shelters line a modest parking area. The structures project a decayed romanticism. Their surfaces are not as fresh as they once were. Peeling paint reveals layers of application; their inside walls are patterned with graffiti. One is struck by a feeling of loss; the condition of the shelters recalls the years that have passed since their construction, and their scale-once monumental-has been diminished by the twenty-first century world that has grown up around them. Loss merges with nostalgia and a sense of sentimentality; feelings that are conjured up by the image of these stoic structures standing against the desert and mountain range beyond. They remind us not only of the early history that they seek to depict, but of our twentieth century transportation history that we seek to preserve.
About the Author: JOANNA DOWLING is a consulting historian based in Chicago, Illinois. She is currently traveling with her husband and documenting Interstate Safety Rest Areas. Visit her website restareahistory.org for further information on SRAs.
Did you enjoy this article? Join the SCA and get full access to all the content on this site. This article originally appeared in the SCA Journal, Spring 2008, Vol. 26, No. 1. The SCA Journal is a semi-annual publication and a member benefit of the Society for Commercial Archeology.
More Articles Join the SCA


