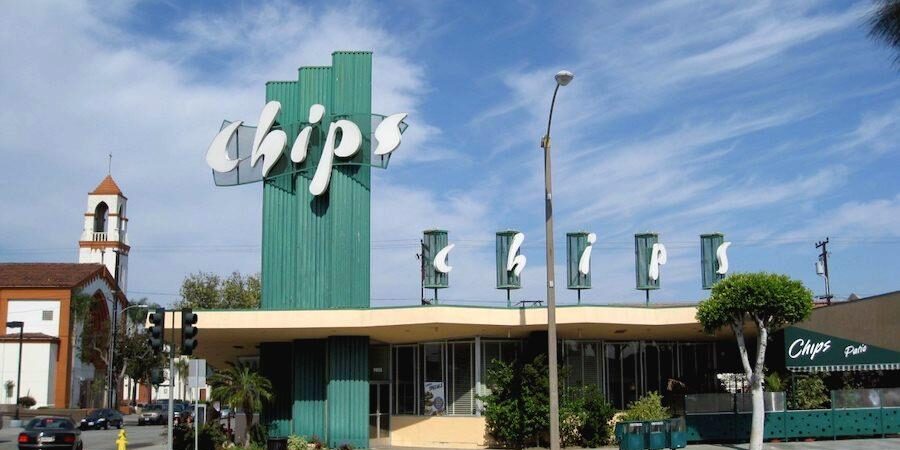KieranTimberlake restores monumentality to Philadelphia’s Bulletin Building with a new facade

KieranTimberlake’s intent was to restore monumentality to Howe’s structure. (Todd Mason)
From The Architect’s Newspaper: KieranTimberlake’s adaptive reuse of Philadelphia’s Bulletin Building transformed a 1950s design into a contemporary life sciences building that meets high performance standards. Built in 1955, and designed by George Howe—known best for the city’s iconic PSFS Building—the structure was originally the headquarters of The Evening Bulletin. The building was converted into office and academic space for nearby Drexel University in the 1990s and now, with KieranTimberlake’s design, is home to Class A life science facilities, with ground floor retail, and below-grade academic spaces.
City of Anaheim donates iconic neon signs to Glendale’s MONA

The Silver Moon Motel sign was donated to MONA by the city of Anaheim.
From the Pasadena Weekly: At the end of the 20th century, many of Southern California’s iconic neon signs began to disappear. Signs that hadn’t been well-maintained were seen as symbols of decline, and decades of historic and artistic constructions were lost to the sands of time.
Many of these neon signs that were assumed to have been dismantled have reappeared in Glendale’s Museum of Neon Art, including the 14-foot “Sandman Motel” and 12-foot “Silver Moon Motel” donated by the city of Anaheim.
The Hardwick’s renovation has begun, right on the Rotary Trail

Scaffolding’s up at The Hardwick. (Bayer Properties)
From Bham Now: We were just asking ourselves the other day when construction would begin on The Hardwick. We’ve been writing about this old steel plant for two years now, and can’t wait to see its transformation. Good news: construction has now begun, and we can’t wait to see the results when the building’s finished in early 2024.
The Hardwick is a 111-year-old steel processing plant located on the eastern end of the Rotary Trail downtown, just across from the most colorful warehouse in town, which is home to the Good Dog Park & Bar.
The Hardwick’s located in a prime spot to serve as a community hub. It’s right on the ever-expanding Red Rock Trail System, which will eventually connect to Pepper Place.
Airspace Architecture: Rethinking the Hangar

ZGF architects completed Google’s new L.A. office by transforming California’s landmark Spruce Goose Hangar. Courtesy of ZGF Architects
From Arch Daily: Hangar architecture is a relatively new building type. Ever since the Wright brothers stored and repaired their aircraft in a wooden hangar constructed in 1902, designers and builders have continued to rethink what these structures can be. Beyond actual airports and terminals, hangars are unique in that they’re purpose-built to hold an aircraft or spacecraft. Today, how can this building type be challenged and reimagined?
The word hangar comes from Middle French hanghart, of Germanic origin. Hangars have long been built of metal, wood, or concrete, and were used for protection from the weather and direct sunlight. They were also used for maintenance, repair, manufacturing, assembly and storage of aircraft. As aviation became more established, standard designs of hangar gradually appeared across branches of the military as well. The following projects examine hangar design through adaptive reuse and modern approaches. They each represent diverse design strategies for the intersection between architecture and airspace.
A Newfound Appreciation for Googie Architecture

Photography by Don Barrett
From Surface: Midcentury modern often comes to mind when thinking of the architecture of Southern California, with the low-slung indoor-outdoor villas of Palm Springs and Julius Shulman’s iconic photographs of the glass-walled Stahl House hovering over a twinkling L.A. firmly embedded in our consciousness. But there’s perhaps no architectural movement more inextricably linked to the region than Googie, the wildly expressive style whose upswept roofs, ostentatious colors, and parabolic shapes captured a Space Age optimism. Land in LAX and you immediately see the mysterious Theme Building; drive around to find car washes, diners, and even the oldest McDonald’s restaurant still kicking between two giant golden arches.
A recent movement has swept the city to breathe new life into the “architectural ghosts of fast-food past”—many of them in structures influenced by Googie. Wienerschnitzel recently vacated one of its signature A-frame structures in Rosemead, with locals fearing the ‘60s-era hallmark would meet the wrecking ball. Instead, the 432-square-foot space was easily converted into a Bành Mì takeout joint. (A similar Wienerschnitzel shell became a Brazilian Plate House in Torrance.) Tierra Mia Coffee repurposed a now-closed KFC’s iconic roadside logo into a giant mug by affixing a small handle to the bucket. Meanwhile, a Googie-inspired KFC in Koreatown, designed by Frank Gehry protégé Jeffrey Daniels, is still standing strong despite long being misunderstood and named one of the city’s ugliest buildings.


