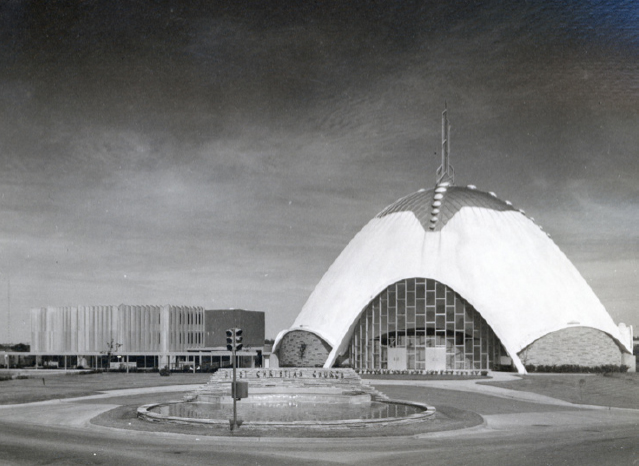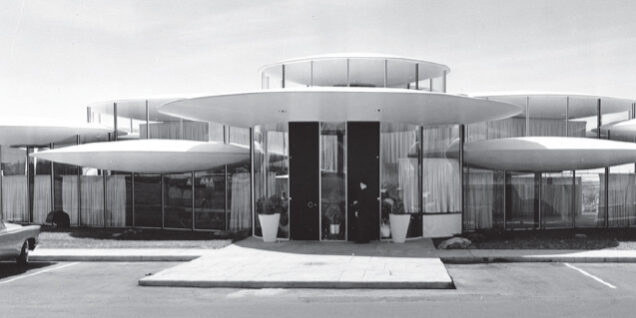By Lynne Rostochi
 From its very first Land Run days in 1889, Oklahoma City has been a mecca for daring men and women intent on transforming the flat, grassy prairie into a thoroughly modern metropolis in the Heartland. This risk-taking ethic came to beautiful fruition after World War II when several enterprising young architects, many of whom were students of the mighty Bruce Goff at the University of Oklahoma, rejected traditional styles and approaches and enthusiastically embraced more modern forms in their sleek, ambitious building designs.
From its very first Land Run days in 1889, Oklahoma City has been a mecca for daring men and women intent on transforming the flat, grassy prairie into a thoroughly modern metropolis in the Heartland. This risk-taking ethic came to beautiful fruition after World War II when several enterprising young architects, many of whom were students of the mighty Bruce Goff at the University of Oklahoma, rejected traditional styles and approaches and enthusiastically embraced more modern forms in their sleek, ambitious building designs.
In her new book, Oklahoma City’s Mid-Century Modern Architecture by Arcadia Publishing, Lynne Rostochil introduces readers to this vast collection of bold mid-century modern structures that span every function and budget, from the gleaming Citizens Bank Tower to the much more modest but equally dramatic Keso Clinic. In many cases, architects of the era used new materials and techniques that had been perfected during World War II to create their innovative and even revolutionary designs, such as the thin-shell concrete used to create the First Christian Church, which remains a favorite among modern architecture lovers.
This heavily illustrated book is the first to be devoted exclusively to Oklahoma City’s mid-century modern architecture, and Rostochil includes dozens of rare images from her own and others’ private collections, as well as from the vast archive at the Oklahoma History Center. Many of the pictures haven’t been viewed in decades and trace the exciting evolution of modern architecture in the Capitol City from the 1940s-1970s.
Along with architecture, the book includes several examples of roadside signs and structures. Here are a few of the author’s favorite buildings and oddities:
1: Champlin Awning
NE 50th and N. Eastern, Oklahoma City

This sassy, V-shaped awning was constructed in the 1950s to protect a Champlin gas station. The station changed hands and names several times over the years, but the canopy remained, even after the station permanently closed in the 1990s. The building remained empty for nearly a decade and local architecture lovers worried over the awning’s fate until a convenience store took over the space in 2011 and restored it.
2: First Christian Church
3700 N. Walker, Oklahoma City

First Christian’s charismatic pastor, Bill Alexander, believed that church should be about more than just worship; it should also be a busy social gathering place that offered all kinds of fun activities to its youth. It may seem surprising now, but that was quite a revolutionary concept at the time, and Alexander wanted to construct a modern, forward-thinking building that would reflect his beliefs and be a real “Church of Tomorrow.” The egg-shaped, thin-shell concrete result is one of Oklahoma City’s best examples of Googie architecture. The structure was designed by local firm Conner & Pojezny and constructed in 1956.
Lynne Rostochil is a founding member of the Okie Mod Squad, a group devoted to the celebration and preservation of Oklahoma’s modern gems. She has spent more than a decade researching, photographing, and writing about the Sooner State’s mid-century modern buildings and the men and women who designed and built them. You can read more of her writing at okcmod.com.
To read the rest of this article, members are invited to log in. Not a member? We invite you to join. This article originally appeared inSCA Road Notes, Spring 2018, Vol. 26, No. 1. SCA Road Notes, informally known as SCA News, is a quarterly publication and a member benefit of the Society for Commercial Archeology. Back issues are available for download.
More Articles Join the SCA


